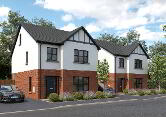This site uses cookies to store information on your computer
Read more
| Address | 192 Tamnaherin Road, Cross, L'Derry |
|---|---|
| Style | Detached House |
| Status | Sale agreed |
| Price | Asking price £585,000 |
| Bedrooms | 4 |
| Bathrooms | 3 |
| Receptions | 2 |
Fill in your details below and a member of our team will get back to you.

4 Bed Detached House
Price £460,000This site uses cookies to store information on your computer
Read more